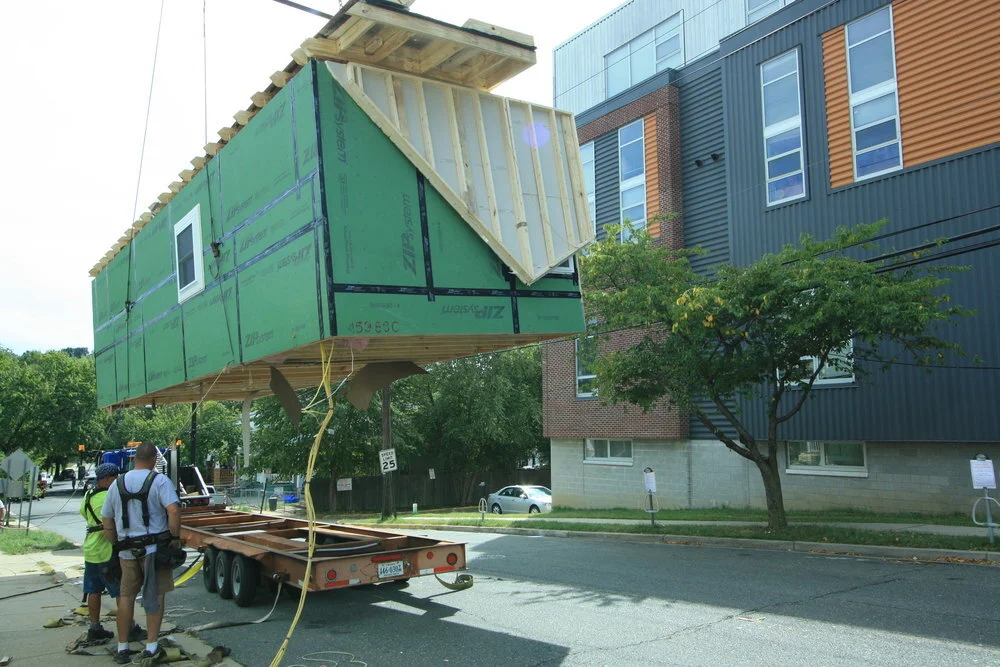Mt. Rainier Net Zero Energy House
Mt. Rainier Net Zero Energy House
Location: Mount Rainier, MD
Location Type: Urban
Year of Completion: 2016
Type: Single Family Home
Net Zero Energy: LEED Platinum
Gross Square Feet: 1,800 sf
Solar: 6.5 kW Photovoltaic Solar Array
NET ZERO ENERGY SINGLE FAMILY HOME IN MOUNT RAINIER
The Mount Rainier net zero energy house project was undertaken through collaboration with the city, county and local investors. This modern, energy efficient single family home produces as much energy on an annual basis as it consumes leaving the homeowners with a utility bill of zero. Located across the street from the Mount Rainier ArtsSpace Building, the NZE House is a modular prefab construction 4 Bedroom and 3 Bath, 1,800 sq. foot home designed for zero cost energy usage. The home was built with an exterior that blends into the early 20th century designs of the surrounding community.
The design used passive building technologies to achieve maximum energy efficiency through everything from house design, to building orientation, to building materials including a maximally efficient building envelope. This whole building design process addressed the building as an integrated system to improve energy efficiency as well as to minimize both the construction and the operating costs.
Highly efficient technologies reduce energy demand and renewable energy sources produced on site will supply at least as much energy as the home needs over the course of a year.
Mount Rainier is a Gateway community that has embraced sustainable living and has proven itself to be a leader in sustainability efforts in the County and the region. The city has installed solar panels at the town hall; porous pavers to reduce storm water runoff in its municipal parking lot; and its first green roof on a partnership development with Housing Initiative Partnership.
The NZE House helps to solidify Mount Rainier as a sustainable community and builds upon the City’s efforts to reduce their carbon footprint and lower energy bills for its residents.
Features of the home include:
Super insulated thermal envelope
Ductless electric mini-split heating and cooling system
Super-high efficiency hot water pump that extracts heat from the surrounding air to create hot water
Environmentally friendly building materials such as No-VOC paints, no tropical wood, and formaldehyde free cabinets
Advanced stormwater management systems and bioretention area to reduce runoff
Rainwater harvesting system
6.5 kW solar rooftop
Low-flow toilets
LEARN MORE ABOUT THIS PROJECT:
greeNEWit: Creating a Net Zero Energy Home in Maryland








